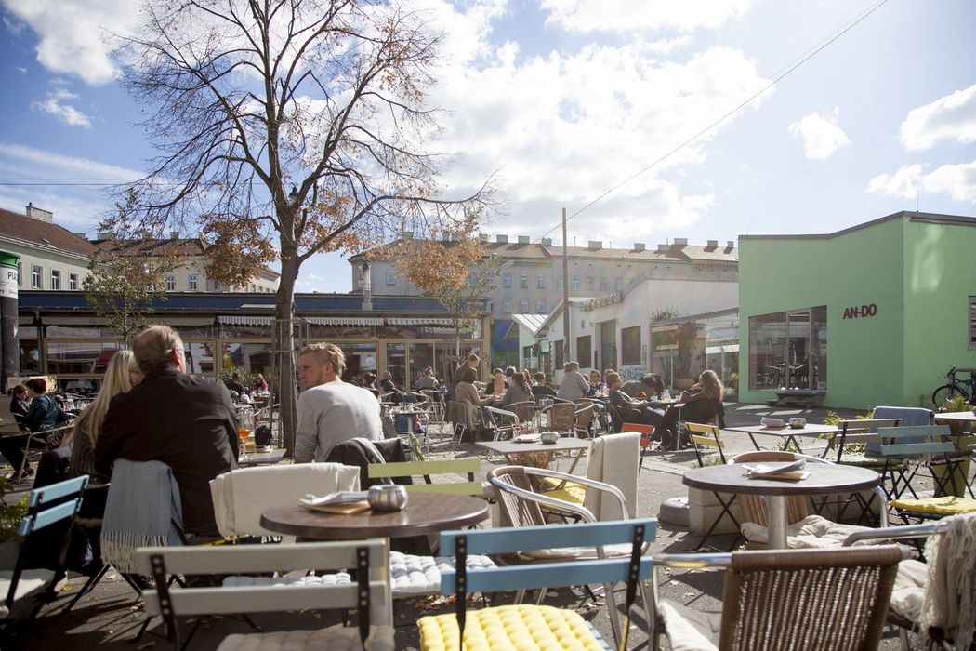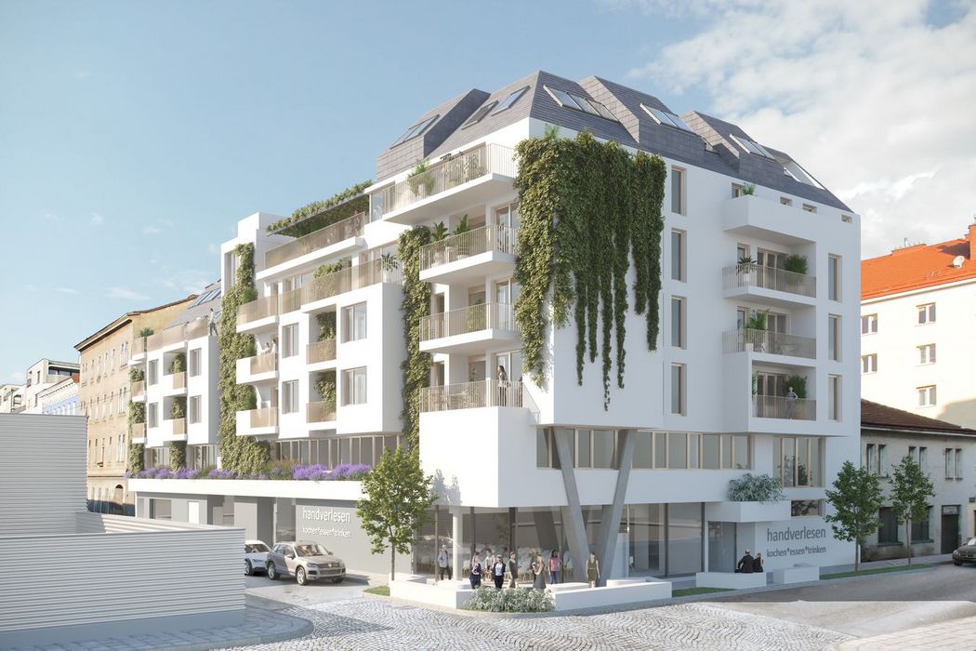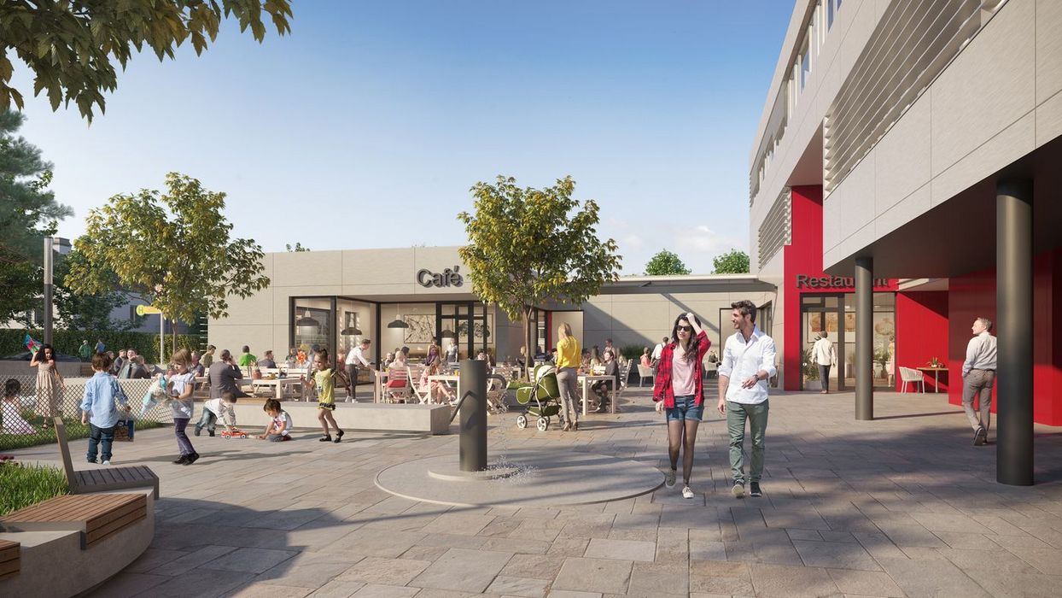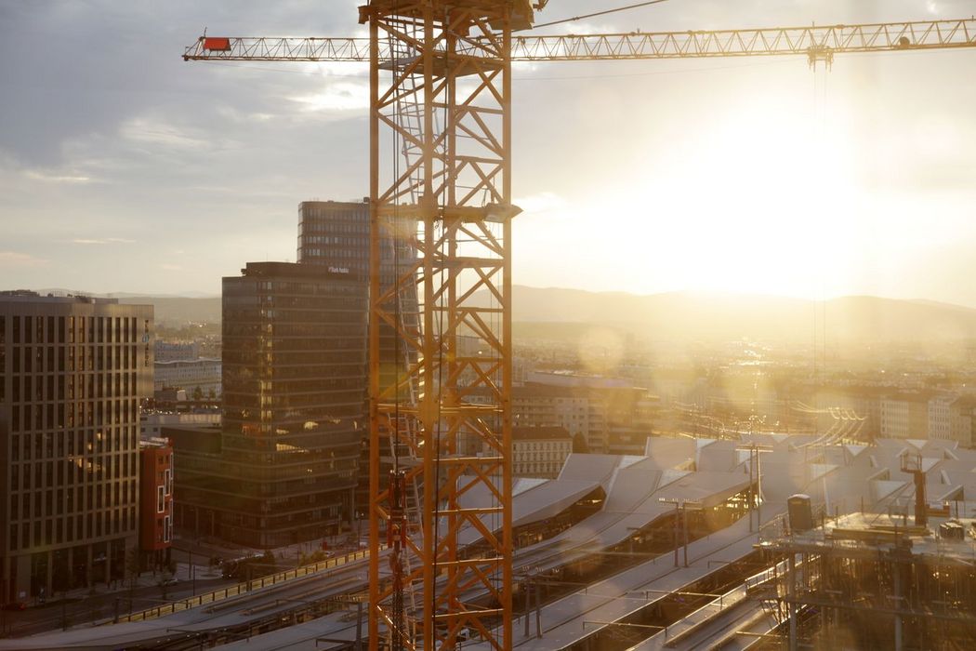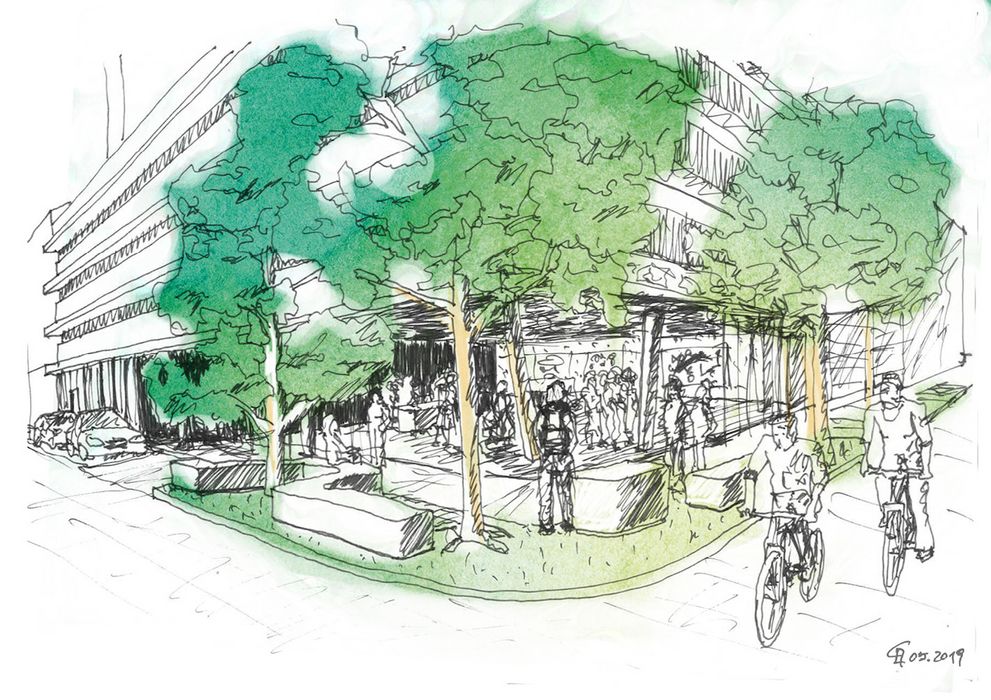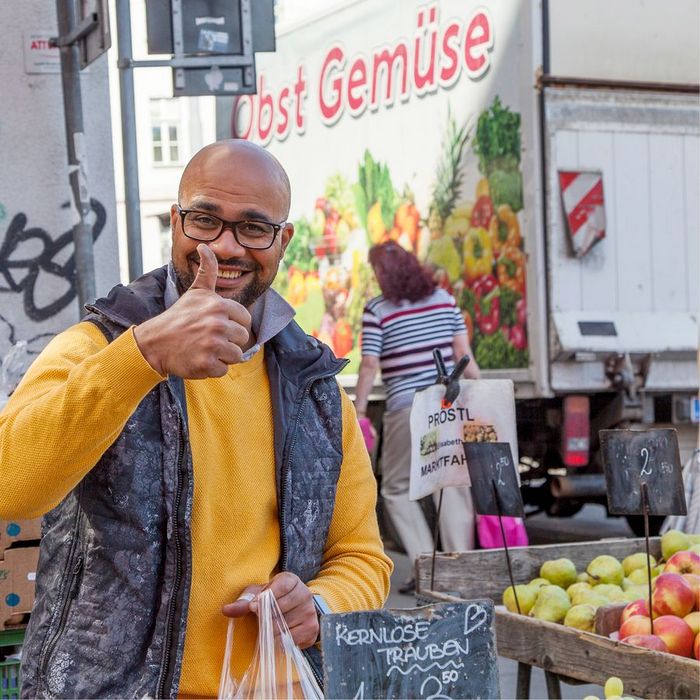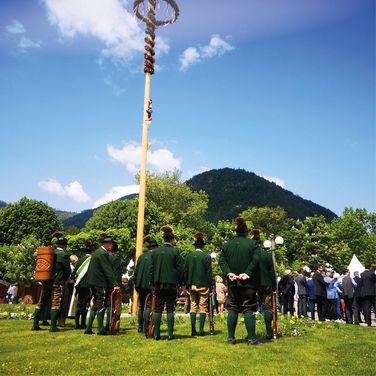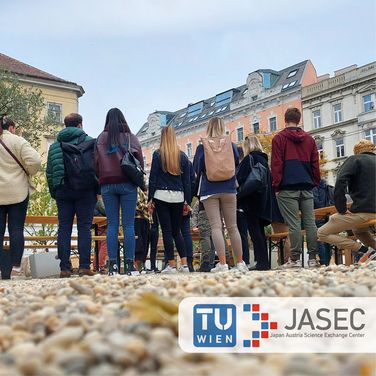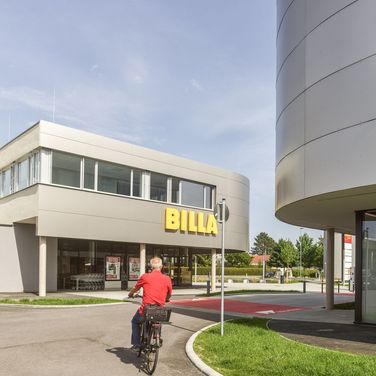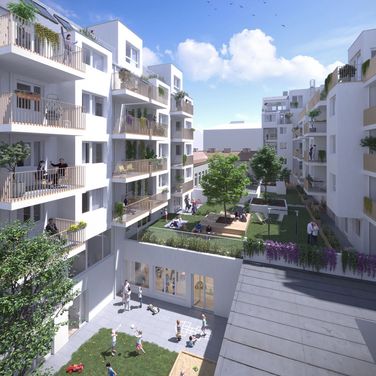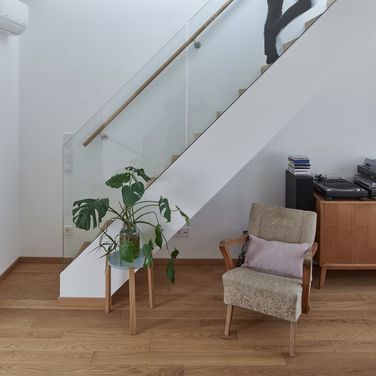Think Urban #2 — Bubbling Vegetable Stew!
- Topic
- Inspiration & Information
- Date
- 08.06.2020
THINK URBAN #2 - Think of the “bubbling stew” as the place you want to be: A city that blends vibrant metropolis and village community.
Anyone familiar with Robert Seethaler’s novel The Tobacconist may remember the scene where Franz Huchel sees Vienna for the first time. “The city seethed like the vegetable stew on mother’s stove,” the character recounts. “Everything was in constant motion, even the walls and streets seemed alive, breathing, bulging.”
Shortly thereafter, Franz arrives at his destination: Otto Trsnjek’s tiny tobacco shop on Währingerstraße, wedged in between the Veithammer installation company and the Roßhuber butcher shop. Life there is quiet, marked by rituals, routines, daily encounters, and conversations with the customers, delivery people, and neighbors. An almost rural idyll.
Monocultures and Ghost Towns
The key to a functioning neighborhood, a community, is being “mixed use”. That’s what it’s called when a building has space not only for residences, but also for retail, crafts, services, or dining. When the necessary infrastructure and structural prerequisites are missing, then there is no mixed use … and no neighborhood. This kind of monoculture causes ghost towns.
One particular aspect that can really be the death of a neighborhood is a lack of public transport. The City of Vienna recognized this very early on and, for example, extended the U2 subway line to Aspern in the first stage of the Seestadt project. When the station opened in October 2013, there was no Urban Lakeside yet, only a construction site. It wasn’t until a year later that the first apartments were handed over to their owners and tenants. Now you can watch the Urban Lakeside grow, see its personality develop, observe the changing dynamics—and watch as a neighborhood comes into its own.
Central Station Stew
Almost 14 kilometers away, towards the southeast, the transport infrastructure has been finished and is now the roaring engine behind a new urban neighborhood. Vienna Central Station rolled out in stages and then finally had its official opening in December 2014—and is now a bustling hive of activity. It’s a unique transport hub of trains, rapid light rail, subways, trams, and buses, surrounded by a myriad of hotels and office buildings with thousands of workplaces.
Rückeroberung öffentlichen Raums
Not far from this, between Dampfgasse, Jagdgasse, and Hasengasse, is a typical Vienna city block—a closed, somewhat faceless above-ground parking garage. We here at AVORIS want to redesign it from the bottom up and bring in a mix of uses. Introducing The Blend. Here, a mix of apartments, offices, shops, communal areas, a kindergarten, and dining options that are both shared and non-commercial as well as traditional restaurants will be brought together in a harmony as delightful as the blend of grapes in a fine cuvée. Part of our concept relies on the idea of Urban Grounding, as well as use-neutral ceiling heights, and reconquering public space.
An Urban Culture
of Welcoming
It’s our goal to use every inch of our precious urban space sensibly, by densifying and building upwards. Not everything that is old is worth keeping, and sentimentality has no place when it’s time to break away from the old and create a new quality of life.
We are turning an old parking garage and adjoining premises into Terra Urbana. Terra Urbana is a zone in which walled and and unwalled areas including streets, sidewalks, ground floors, and courtyards come together into a single unit. Sounds easy, but it’s not. Ground floors stuffed with apartments, garages, garbage rooms, and storage space prevent public use. Just looking at the façade tells us: If you don’t live here, you aren’t welcome. Use-neutral ceiling heights cause a break in a such structural blockade, making it possible to create space for gastronomy, shops, or businesses along with kindergartens, libraries, or other places where people come together. At The Blend, that is exactly what we are doing: creating spaces that open both outside and in, creating possibilities for interaction between neighbors and passersby.
Ending the
Siege of Cars
The interactive quality that is so vital in creating a neighborhood is all too often impeded by an almost unacceptable obstacle: An unbelievable 67% of Vienna’s public area is taken up by driving space for cars.
An outrageous waste of space, especially since—according to TU Wien traffic planner Ulrich Leth—only 25% of all trips in Vienna are even taken by car. Adding insult to injury, the percentage of space for sidewalks is relatively low, 31%, and sidewalks are often no wider than the mandated minimum of 2.5 meters. But the kind of interaction that’s required for a neighborhood to form is only made possible with a sidewalk width of four meters or more. Only by reclaiming space-devouring angled parking will room be freed for planting, greenery, shading, sidewalk cafés, and casual everyday encounters. In courtyards as well, we must put an end to the negligent wasting of space for parking.
Quality of Life
… is what we mean when we talk about the reconquering of public space. If rising real estate and rental market prices force us to densify, we cannot afford to waste space for parking. Banishing cars below ground is one good solution—and one that increases both project quality and quality of life.
Happenstance:
a reliable partner
We want to make a bunch of these new ideas and perspectives become reality at The Blend. The project will take on a kind of linking function between the pulsating central station, with its office high-rises, and Favoritenstraße, with Tichy Ice Cream Parlor, Amalienbad Swimming Pool, and the Viktor-Adler Market. Of course, we don’t really know how it will all work out. We just have to sit back and let ourselves be surprised. That said, we have one very reliable partner at our side: happenstance!
What makes us so sure it will work out?
Well, let’s take a quick peek at nearby Sonnwendviertel, for example. Apartments for 13,000 residents are being planned there. That’s like rebuilding the town of Korneuburg. 20,000 jobs will also be created. This pioneering work is being done by the feld72 architecture firm, who have created the House on the Park right at the spacious Helmut Zilk Park. We can’t fail to mention that the architecture is quite elegant, but what is really groundbreaking is the liveliness of the interior: offices, a children’s dance studio, comfortable apartments, small colorful common rooms, raised garden beds on the rooftop terrace, and a so-called “Chilletarium”. The planners at feld72 describe their design concept as follows: “The typology of the building draws from the characteristics of the old townhouses and enables a variety of uses.” It is precisely this variety of use—or mixed use—that is our goal for The Blend.
Changing Perspectives in Traun
The Traun-St. Dionysius Neighborhood Center is no less exciting for us. The fifth largest city in Upper Austria, Traun has a population of just under 25,000 and four distinct neighborhoods, but only three neighborhood centers. AVORIS will start construction on the missing one, in St. Dionysius, in October. The district is a mature residential area with kindergartens, a retirement home, and spacious sports fields. But what it doesn’t have is a local shopping center that also acts as a neighborhood hub and meeting zone.
Here, too, mixed use is the key to achieving our ambitious goals. With medical practices, a pharmacy, restaurants, a wide variety of retail business and service providers, offices, a playground, and open space, the newly built neighborhood center will become a place for the entire community to meet and hang out. In close cooperation with the municipality, we’ve developed a concept that will improve quality of life for the people of Traun.
Gemischte Nutzung ist auch hier der Schlüssel, um dieses anspruchsvolle Ziel zu erreichen. Mit Arztpraxen, einer Apotheke, Gastronomiebetrieben, verschiedensten Handels- und Dienstleistungsunternehmen, Büros, einem Spielplatz und Freiflächen soll das neu errichtete Stadtteilzentrum für die gesamte Bevölkerung zum Ort der Begegnung und kommunaler Treffpunkt werden. In enger Abstimmung mit der Stadtgemeinde ist auch in Traun ein Konzept entstanden, das die Lebensqualität der Bevölkerung erhöht.
