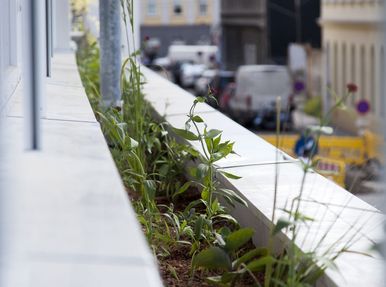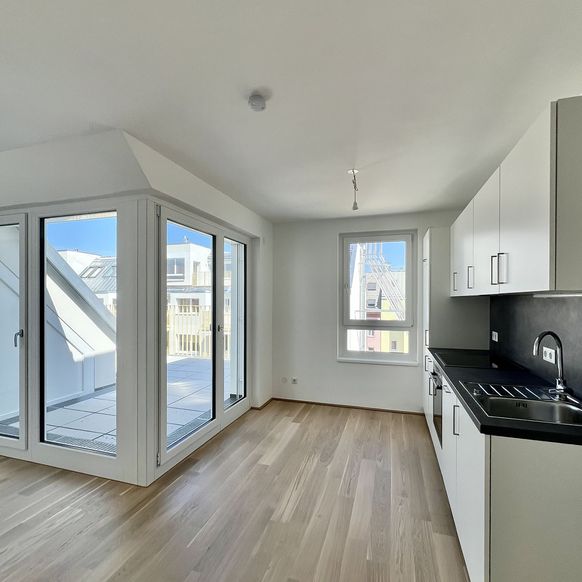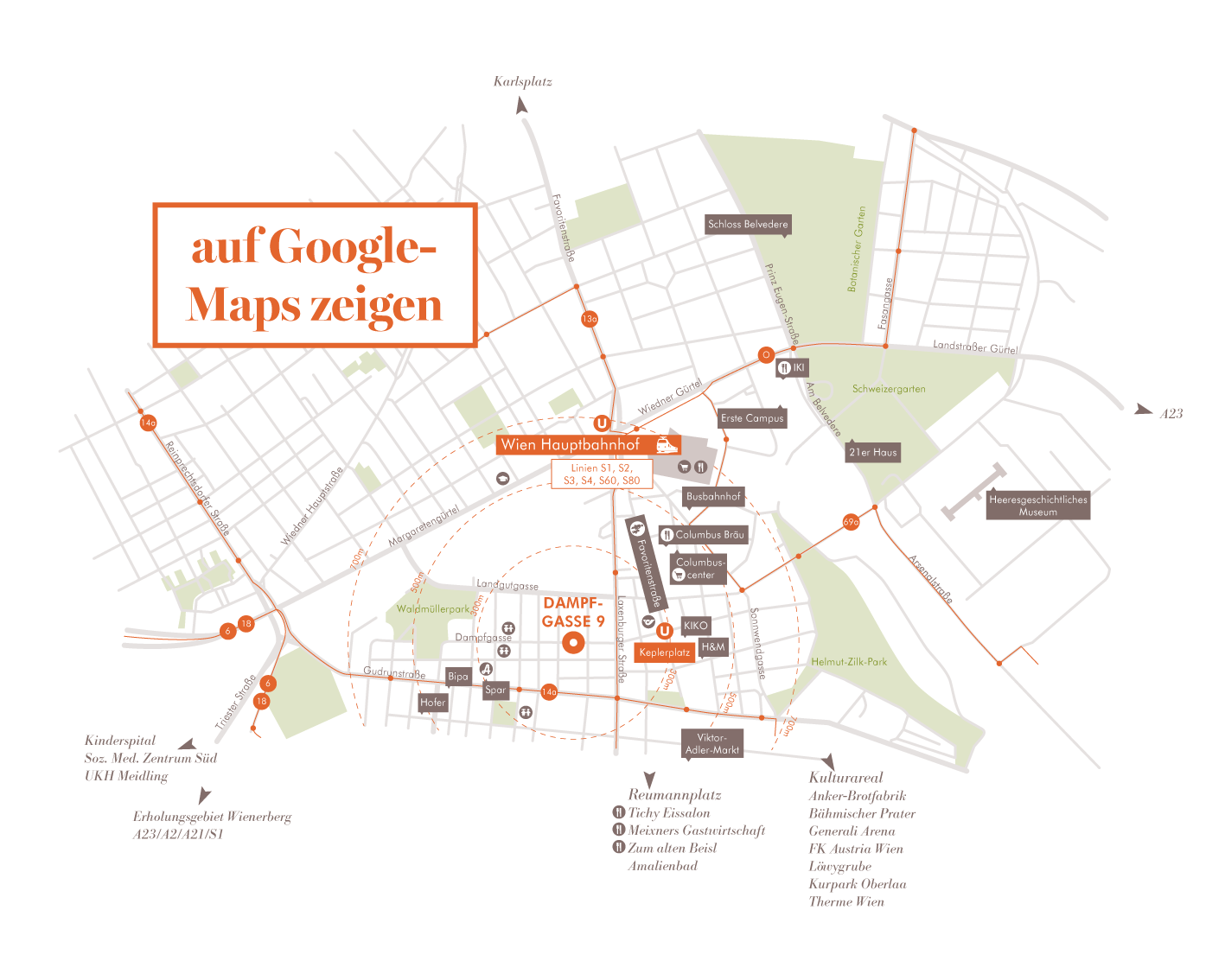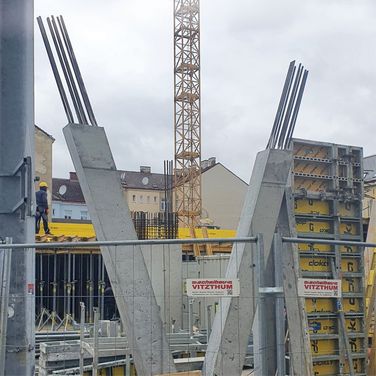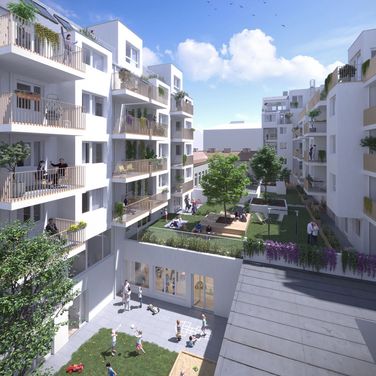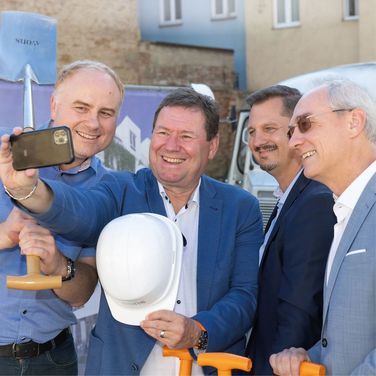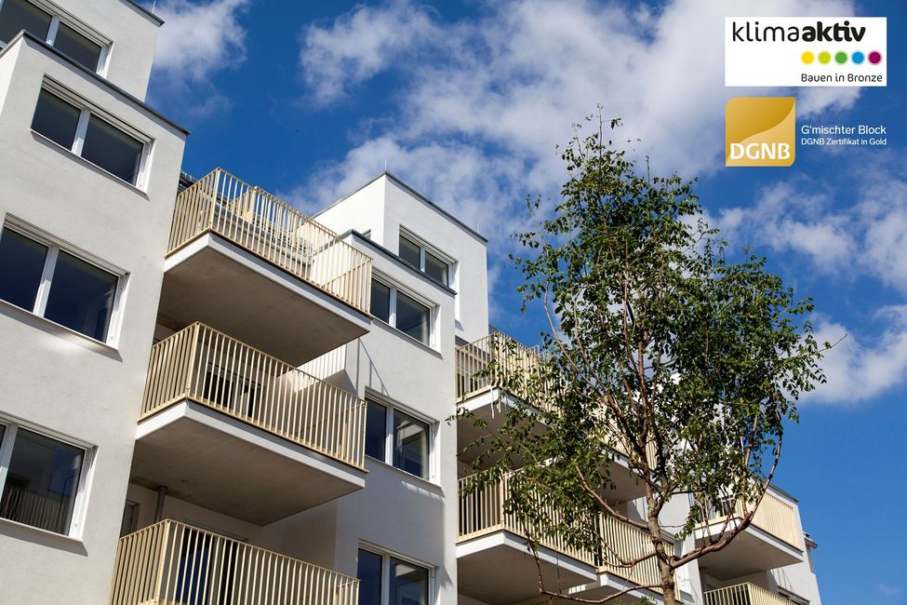
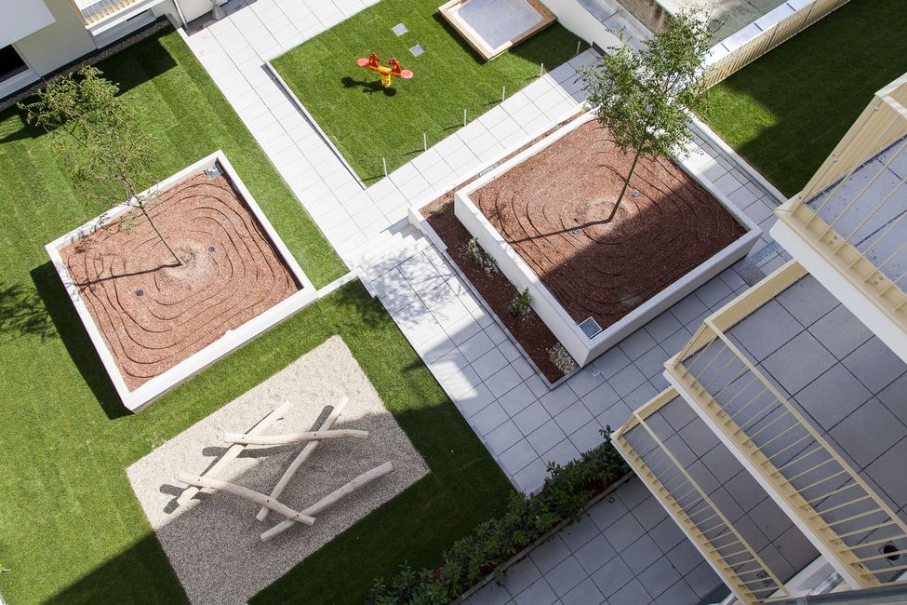
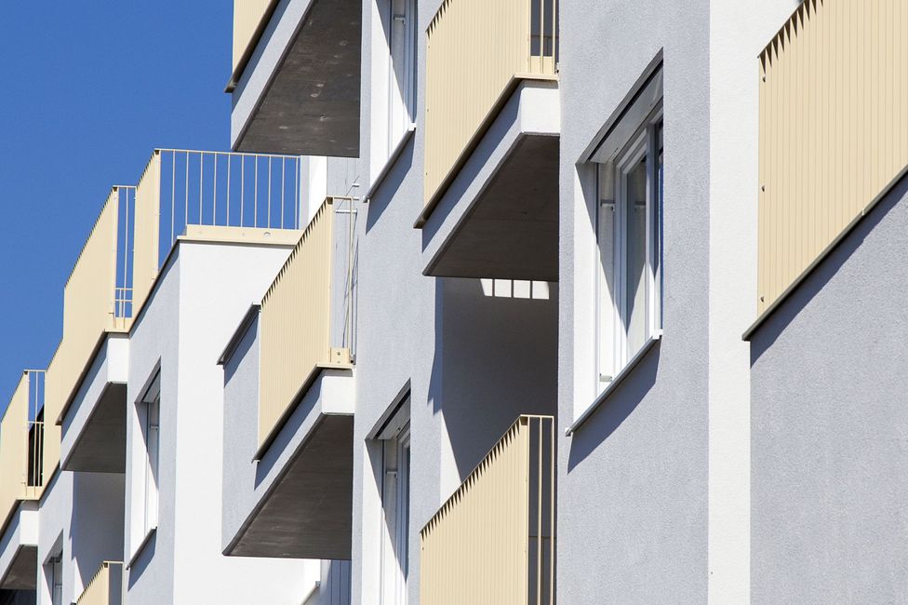
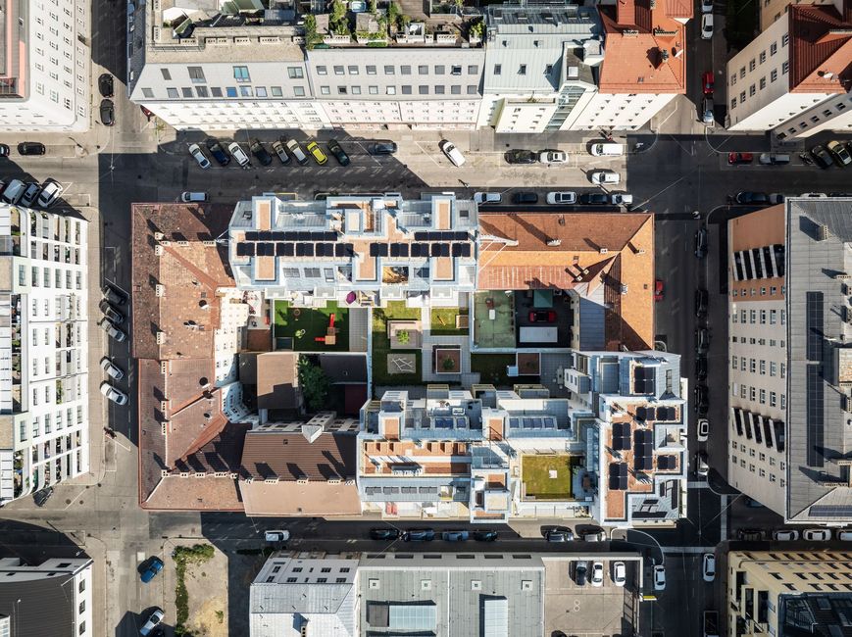
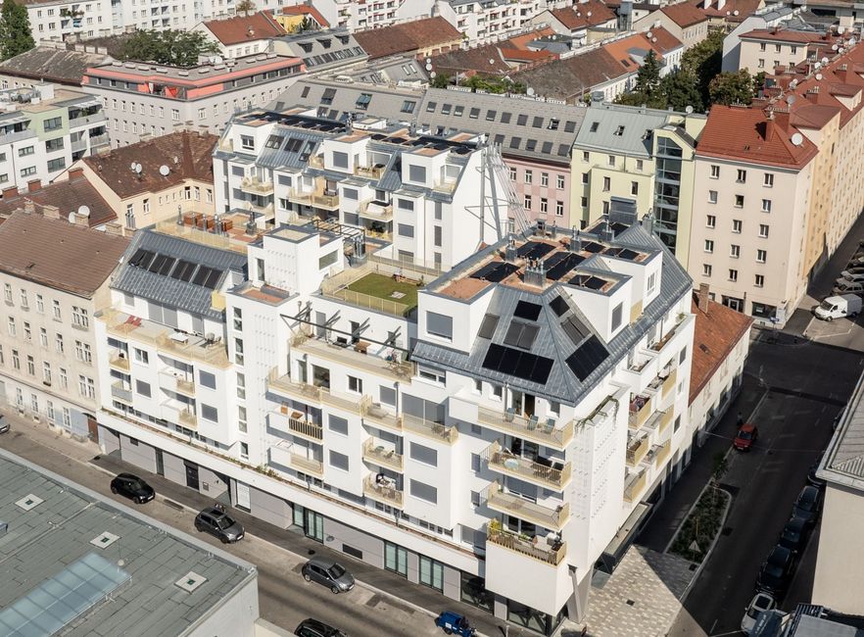
An architectural eye-catcher with loads of domestic comfort and a creative culinary ground floor concept that promises great dining and also acts as a revitalizer for the neighborhood — it’s The Blend! Where is it? Right at the most exciting spot, in the 10th district of Vienna, right behind the Central Railway Station.
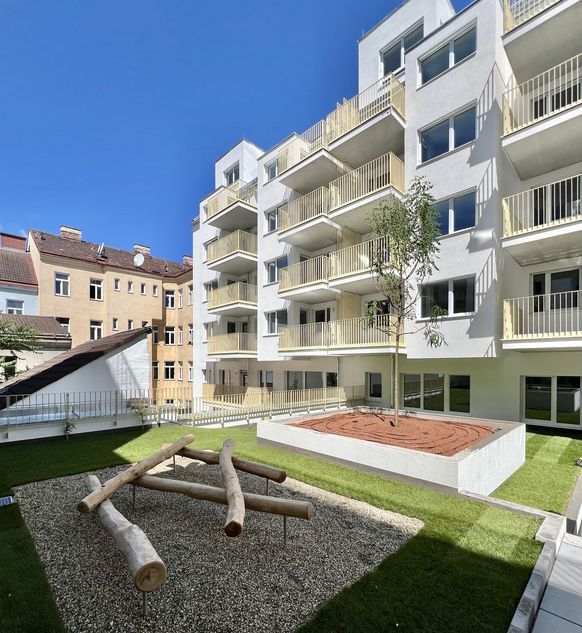
The project is in the heart of Favoriten, not far from the new Vienna Main Station and the Favoritenstraße Shopping Area. It stretches across three entire streets: Dampfgasse, Jagdgasse, and Hasengasse. Three unbelievably calm one-way avenues in the midst of a very lively district.
Why "Impulse Times 10"?
The name in German is G’mischter Block, a play on words with the traditional Viennese G’mischter Satz field blend wine that can be tasted there and a reference to the blend of different uses that can be found with the building and the blending effect of its connections to the surrounding neighborhood.
The project was prepared strategically, carefully and consistently over a period of more than three years. Intensive dialogue with future users, the district and experts from the City of Vienna already took place in the initial phase. The guiding planning principle of mixed use - i.e. the coexistence of living, working, local amenities, childcare and leisure - will not only bring vibrant life to the block, but will also create a new neighbourhood meeting point in the district when it is completed in June 2024.
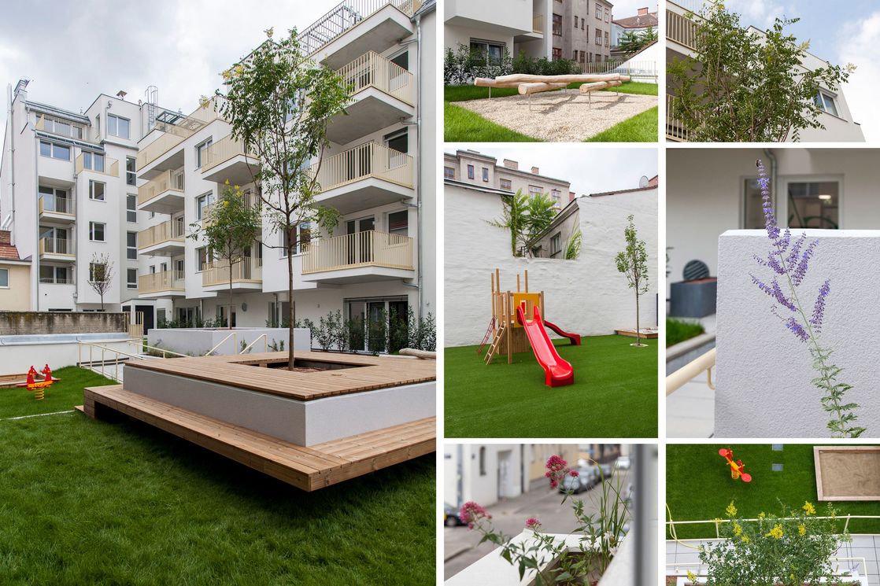
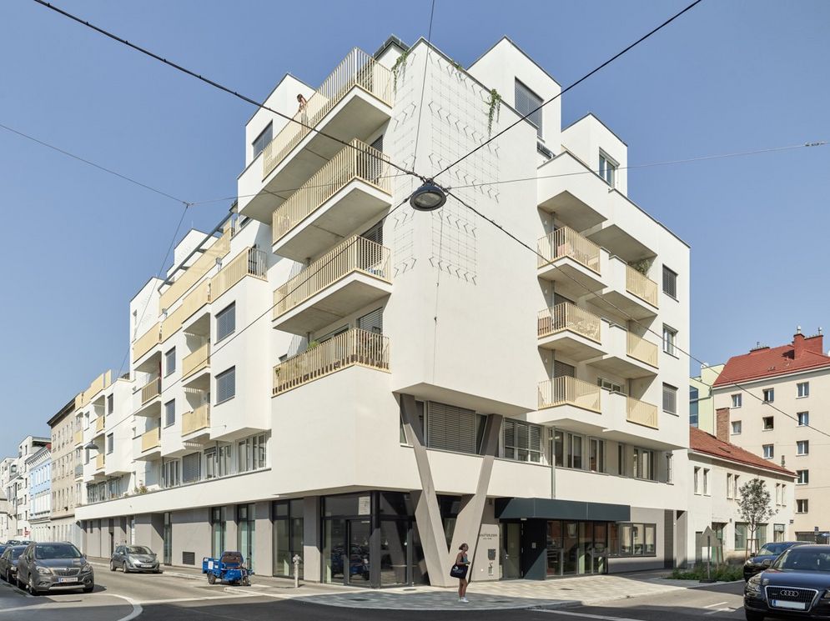
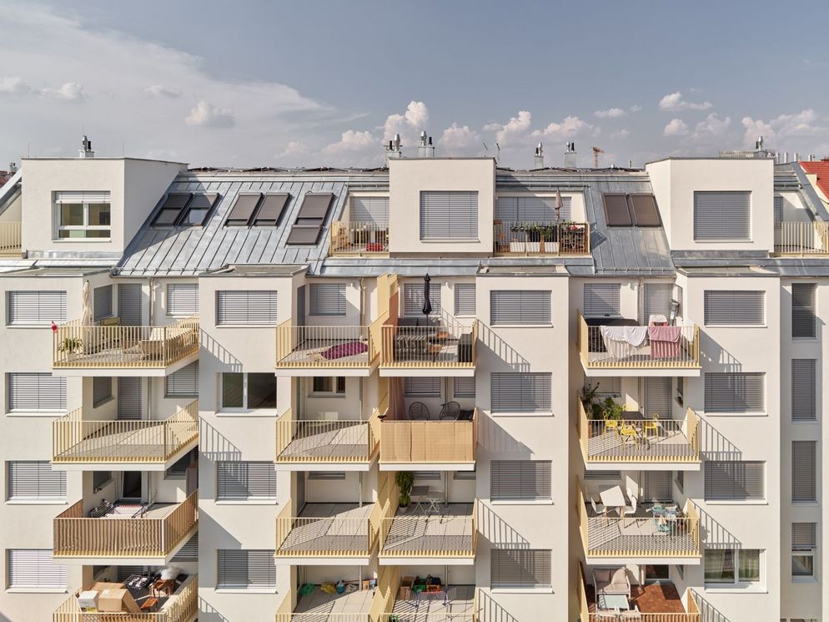
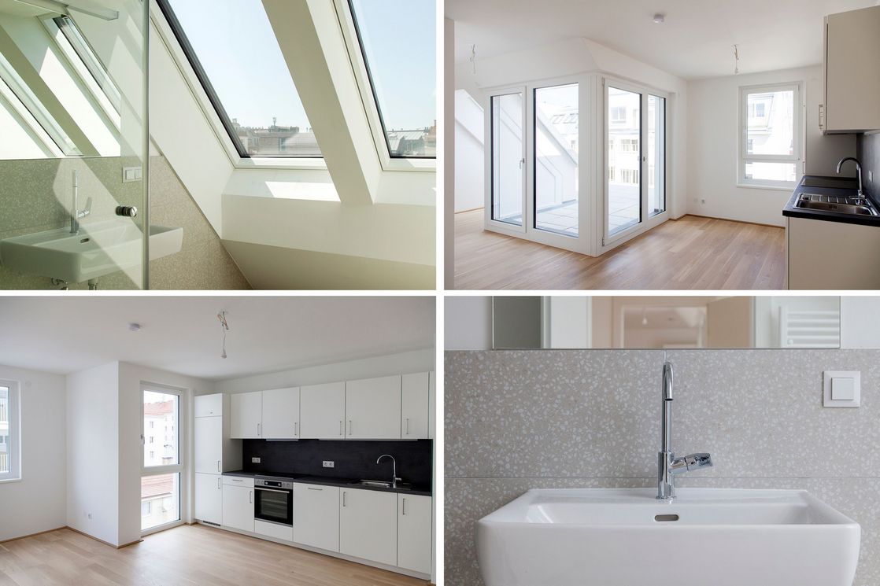



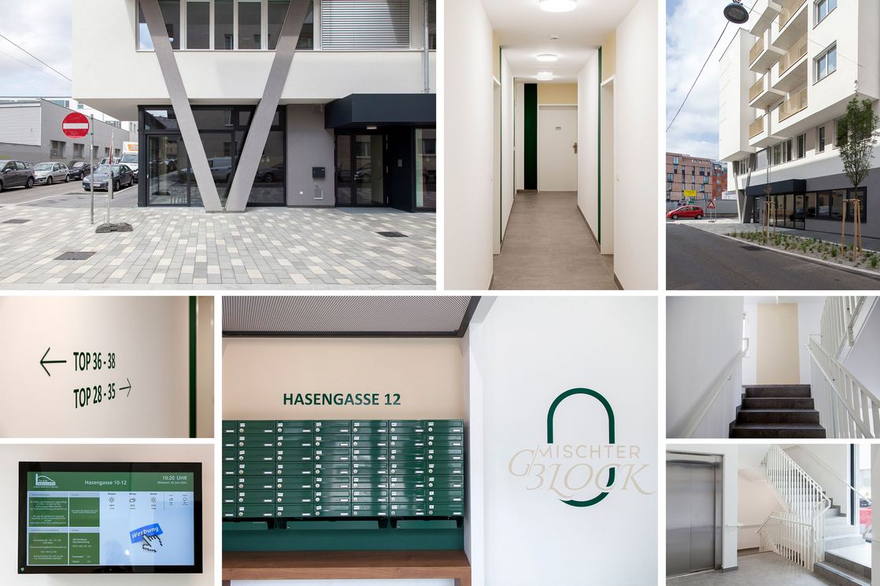

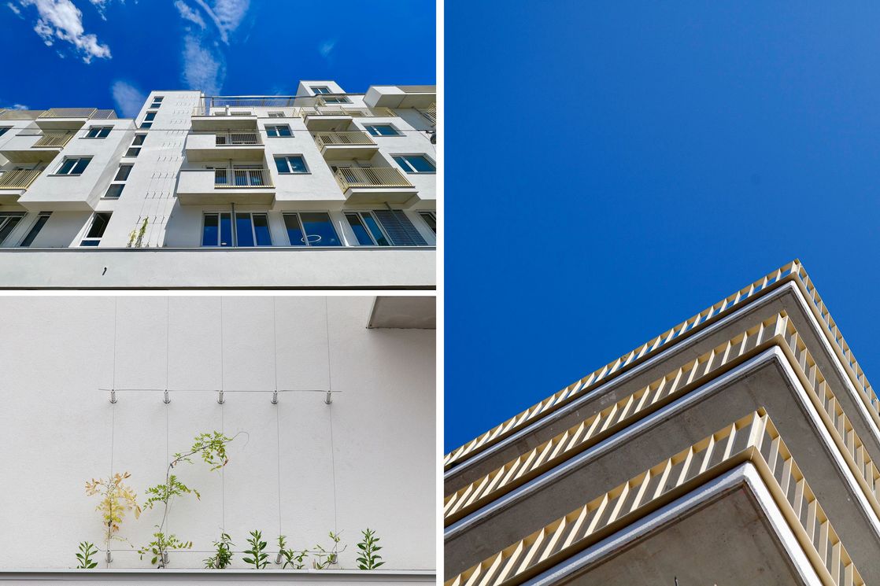
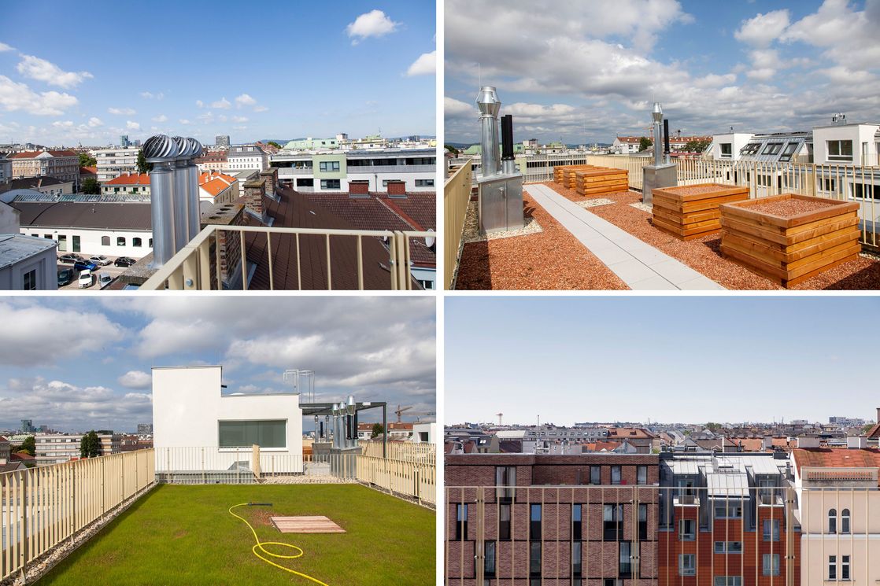

facts & figures
The G'mischte Block boasts modern and appealing architecture. The formerly forbidding walls of the old hunting garage have been transformed into an inviting building with lively ground floor features and greenery. Offices or surgeries and a childcare facility on the 1st floor also ensure versatile use. The residential units are located from the 2nd floor upwards: equipped with state-of-the-art technology and optimised floor plans, they all have individual outdoor areas. Generous window openings bring plenty of daylight into the rooms. High-quality and durable materials ensure a pleasant living environment. The green façades and the natural surroundings in the inner courtyard have a calming effect and have an excellent impact on the indoor and microclimate. A communal room, playgrounds and terraces in the sheltered inner courtyard are available for neighbourly interaction. A special highlight is the roof garden for communal use, which invites you to actively garden in raised beds, stargaze and relax.
The ground floor zone is utilised in a special way by the "handverlesen" shop. Based loosely on Mayor Ludwig's idea of the "super grocer", it offers the presentation and distribution of exquisite regional delicacies - paired with regular events centred around these products: i.e. cooking evenings, tastings and lectures in a spacious event room with a show kitchen at a high culinary level. A bar with a cosy lounge area rounds off the hand-picked ensemble.
It is a place where the regional is celebrated and which revitalises and enriches the regional - the Grätzl. To ensure that the neighbourhood also benefits, these rooms are available externally for events, seminars or celebrations.
The G'mischte Block is a multi-layered urban sculpture whose building masses are layered and three-dimensionally interwoven. At the corner, the striking structure, which is slightly recessed in the light grey base zone, is accentuated by a 2-storey V-shaped column that emphasises the entrance area of the shop.
A strip of greenery with a variety of plants and grasses visually separates the commercial areas on the ground floor from the offices and residential units above, on whose façade the interplay of the projecting plant troughs continues. This sophisticated yet simple greening system structures the façade and reduces heat radiation in summer. The intensively greened flat roofs and shady tree islands in the inner courtyard also have a positive influence on the microclimate.
In order to make the heating, cooling and hot water supply as ecological as possible and not to be dependent on fossil fuels, a heat pump is installed in combination with geothermal energy. The underfloor heating installed on all floors thus functions as cooling in summer. In the penthouse flats, the flat roofs are additionally cooled via concrete core activation, so that there is no need for air conditioning split units and recoolers on the roof. All waste heat, including that from the chiller required to operate the ground floor rooms, is channelled into the geothermal probe field. This recharges it in summer and increases its efficiency in winter. This energy system can make an active contribution to preventing the city from heating up. It also ensures that ongoing energy and operating costs are kept low for future users. A photovoltaic system also ensures cost-effective operation of the heat pump and the power supply for the communal areas (lighting, lift, e-charging stations, etc.).
Plot area: 1,726 m²
Public open space: 293 m²
(roof garden, toddler and youth playground, terrace, roof garden with raised beds, seating and panoramic views)
Other: 1 indoor communal/youth playroom with integrated kitchen of 81 m²
Basement: 35 car parking spaces
124 bicycle parking spaces, 21 rentable storage rooms, 2 pram storage rooms, 1 room with parcel boxes
Residential units: 75 rental flats
(with 1-3 rooms, sizes from 31-69 m², all with open-plan areas)
Usable living space: 3,646 m²
Private open spaces: 911 m² (loggias, balconies, terraces, private gardens)
1 indoor communal/youth playroom with integrated kitchen of 81 m², 293 m² of open space for general use (toddler and youth playground, terrace, roof garden with raised beds, seating and views)
Features: High-quality flooring in the living, bathroom and WC areas, modern fitted kitchens, contemporary sanitary facilities with showers or bathtubs, windows with sun protection, lift, storage rooms, and much more.
Commercial units: 4 rental units
Commercial space: 1,996 m²
Open commercial space: 261 m²
- Commercial premises:
864 m² commercial premises (ground floor): warehouse for luxury goods from regional producers and their distribution throughout Vienna using CO2-neutral cargo bikes, multifunctional event room for max. 120 people, bar with lounge area, show kitchen
- Kindergarten of the St. Nikolausstiftung:
510 m² kindergarten (ground floor + 1st floor) for 3 groups with separate outdoor area in front
- e7 Engineering office for energy and environmental technology:
421 m² office (1st floor)
- Office/Surgery:
193 m² office (1st floor) still available (Top 3)
With completion in 2024, the "The Blend" received the DGNB gold certificate. This emphasises the high quality of the building's implementation in all relevant sustainability aspects (ecological, economic, socio-cultural, functional and technical qualities as well as site and process qualities).
Klimaaktiv Bronze (planning) - living with a clear conscience
Environmentally conscious and energy-efficient construction and compliance with the highest quality requirements according to Klimaaktiv criteria are at the forefront of planning and construction. In June 2022, the G'mischte Block also received the klimaaktiv Bronze (planning) award for commitment to climate protection. We are delighted!
IBA_Vienna 2022 is the first International Building Exhibition to be held in Vienna with the aim of developing pioneering solutions to the challenges of our time. The focus is on the topic of "new social housing". Urban, housing and social policy instruments and strategies were combined in a new way. The IBA_Vienna looked at projects in new and existing buildings that also contribute to strengthening social cohesion in the city. Our project was also included!
In addition, the G'mischte Block is part of the City of Vienna's WieNeu+ neighbourhood renewal programme, which aims to upgrade neighbourhoods and make them fit for the future and climate in order to ensure a high quality of life for future generations. The project is part of the City of Vienna's neighbourhood development programme and WieNeu+.
Architecture: t-hoch-n Architektur
Project management, buidling construction ÖBA (+ AVA tendering, awarding & invoicing for this): iC Consulenten
General contractor building construction: WIBEBA
Geothermal energy, specialised civil engineering: PORR
Earthworks: Zöchling
Kindergarten design: Büro Luckabauer
Restaurant design: TB PlanQuadrat Ingenieurbüro
Cost control, tendering and billing, site supervision: Klösch & Riedler GmbH
Structural engineering: gmeiner haferl ZT GmbH
Building physics, electrics and heating design (+ tendering & billing and site supervision): InPlan Ingenieure GmbH
Fire safety: ADSUM - Ingenieurbüro für Brandschutz
Surveying: Vermessung Angst ZT GmbH
Geology: 3P Geotechnik
Drill support construction: Fleissner
HVAC: Neidhart
Electrical engineering: Elektro Nagl
Project coordinator: Wolfinger Consulting GmbH
Photos/Renderings: AVORIS, t-hoch-n- Architecture, Frame 9, Kurt Hoerbst Photography
Start of construction: August 2022
Topping out: September 2023
Completion & handover to LLB Immo KAG in June 2024
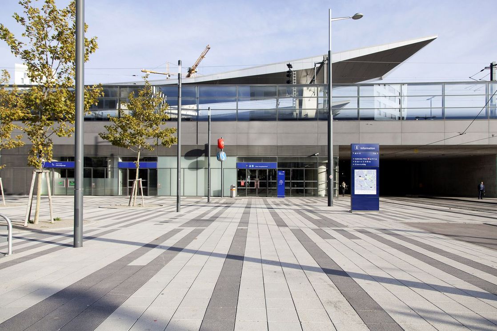
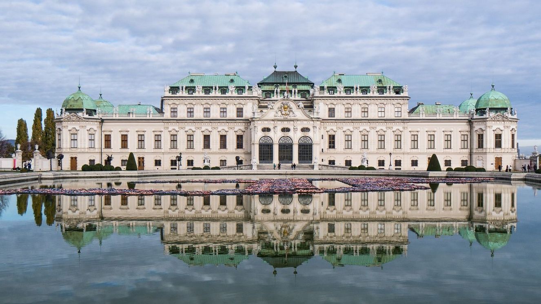
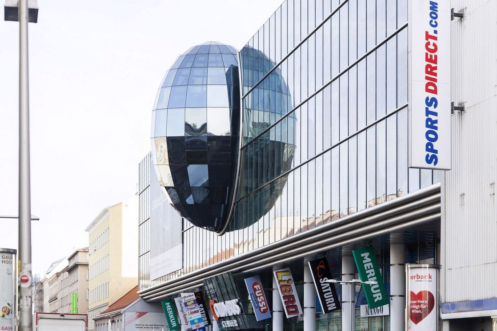
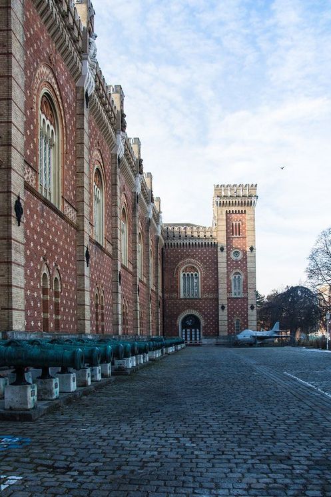
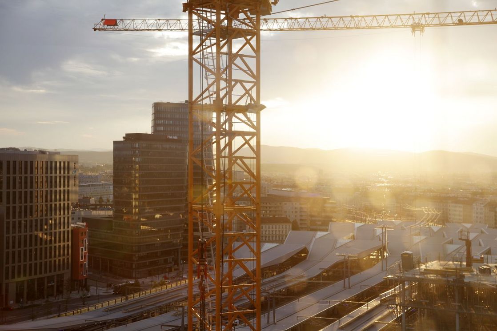
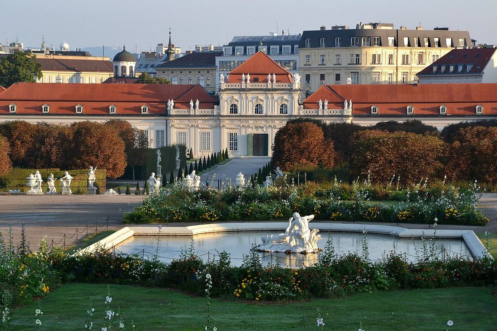
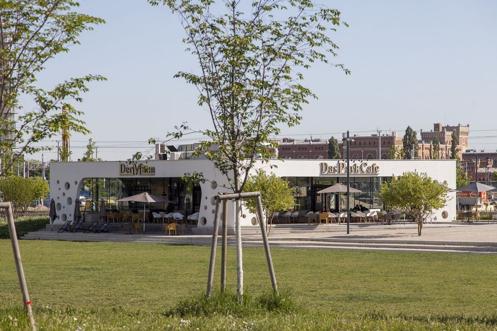
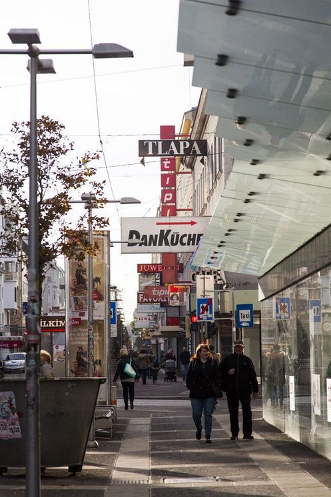
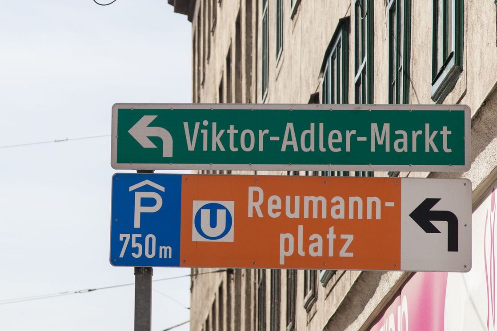
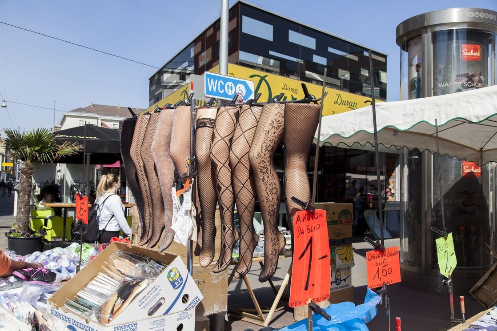
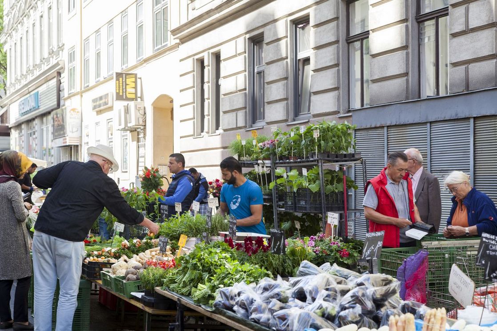
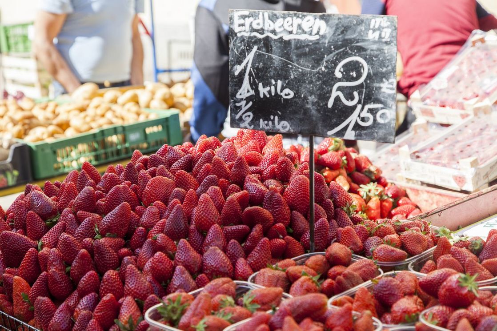
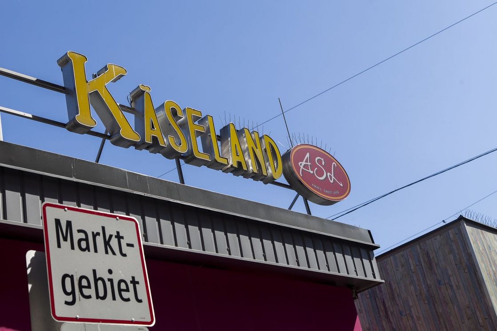
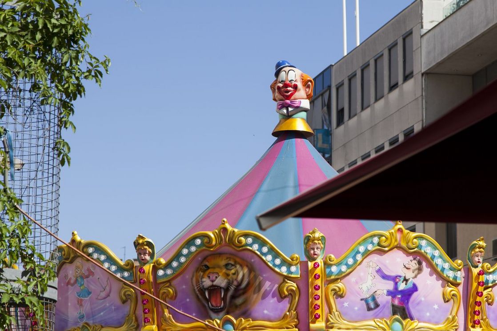
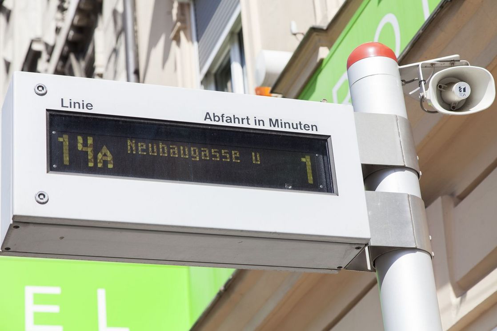
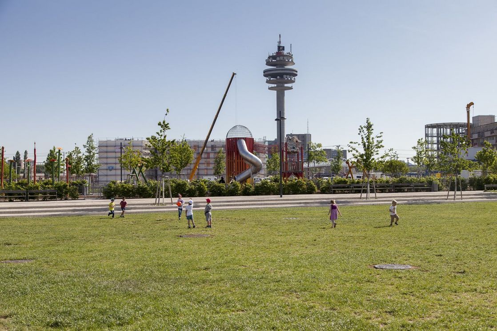
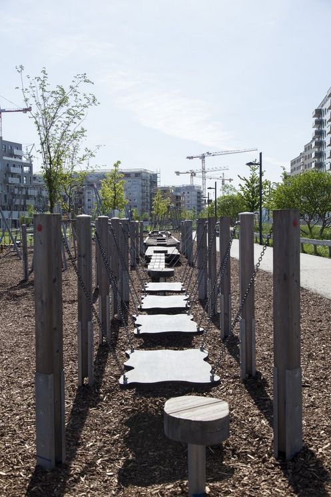
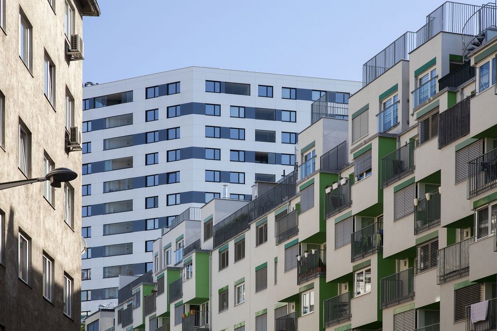
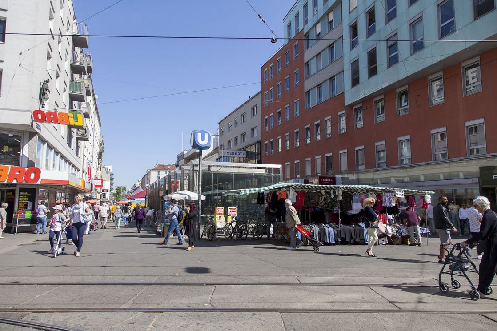
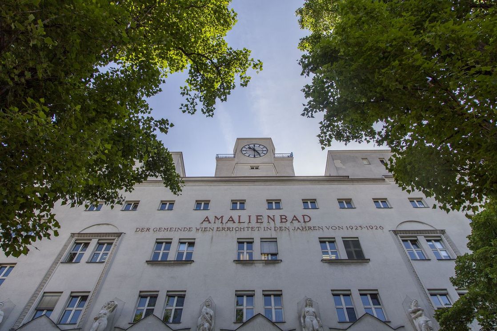
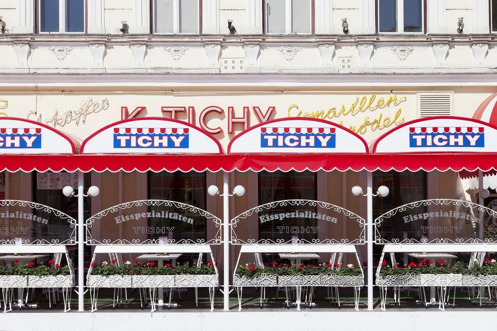
neighborhood
There is probably no area currently more exciting than Favoriten, which stretches out behind the new Main Station. Nowhere in Vienna will you find more modern and exciting architecture, or more urban and population development. It is diverse and in a state of change. Modernism meets with the local color of the old worker’s quarter, Kurt Tichy’s ice cream shop, the Amalia Swimming Pool, and the Viktor Adler Market with its offshoot, the “crier’s” farmer’s market on Leibnizgasse.
At the same time, old art and cultural memorials such as Belvedere Castle and the Military History Museum can be found here. The 21er Haus exhibits modern art, and the area around the Anker Bread Factory, much deeper in Favoriten, makes another strong statement with the Ostlicht & Anzengruber Galleries and others.
And — despite being so urban and excellently connected by the traffic hub of the main railway station — there are still many wonderful green areas: the Botanical Gardens, the newly designed Helmut Zilk Park, the Schweizergarten, the Wienerberg Lakes, the Bohemian Prater, and the Löwygrube...
Favoriten polarizes... That much is clear. And for those who love it, this is the perfect place to come home to!
Your request
Thank you for your interest in our project "The Blend".
Please provide your information to contact us:
