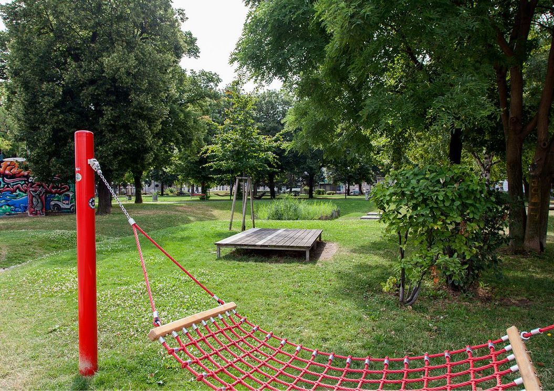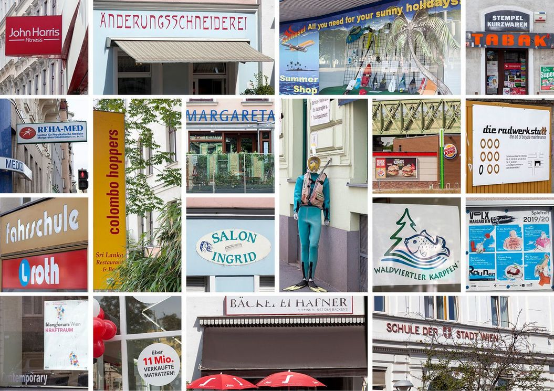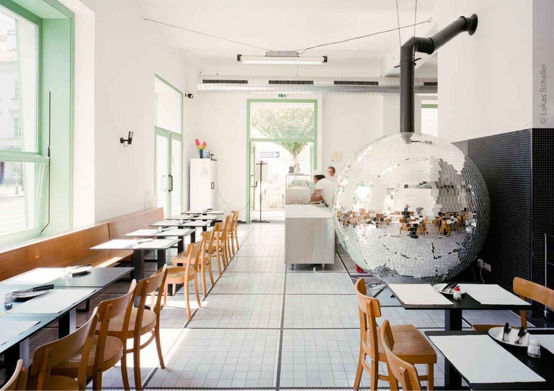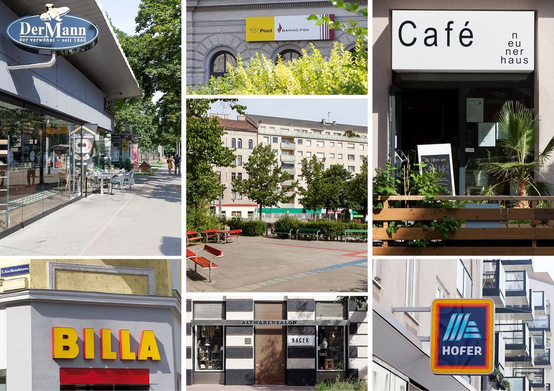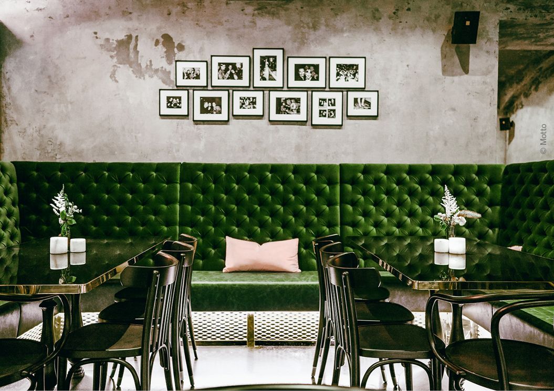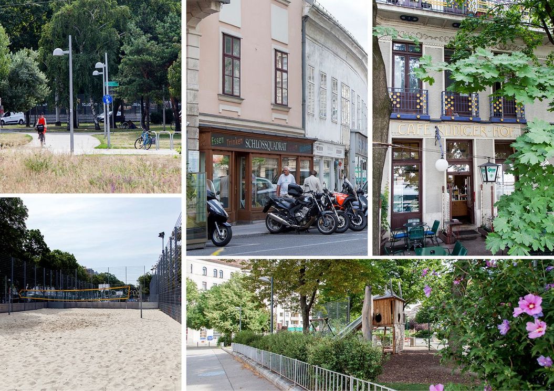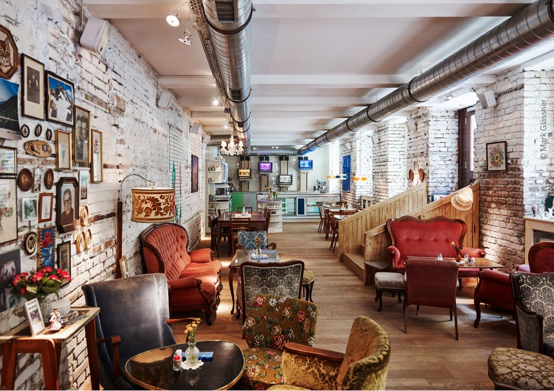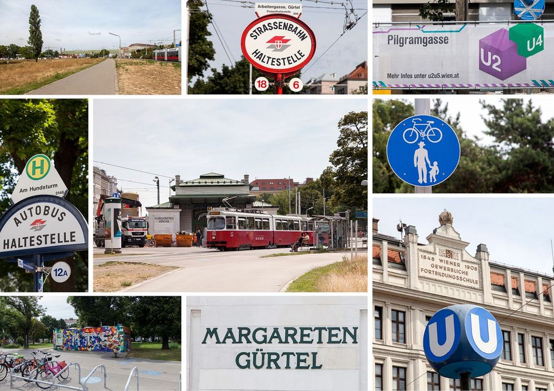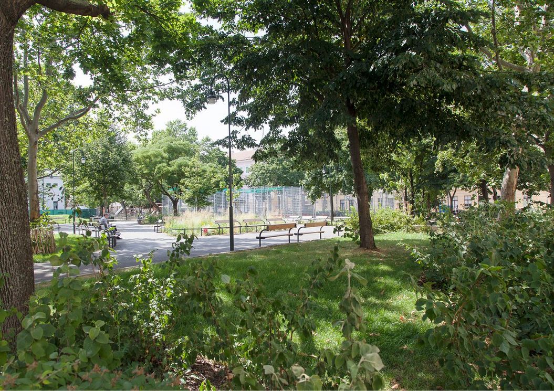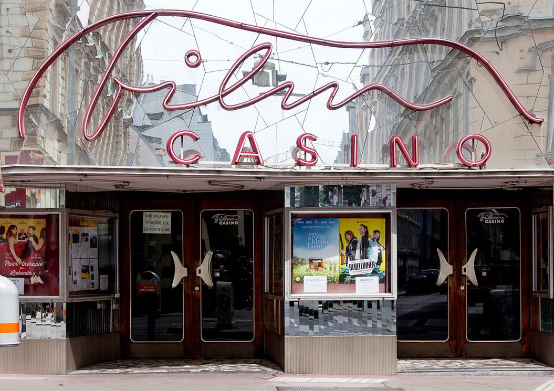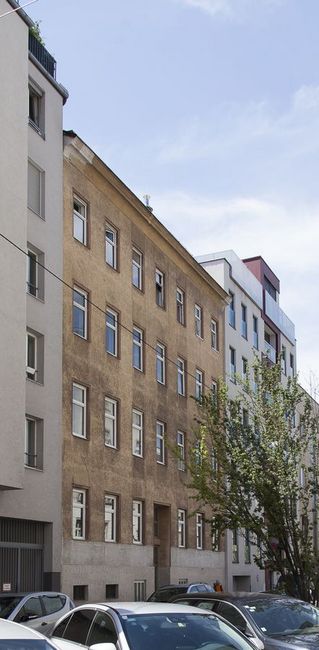
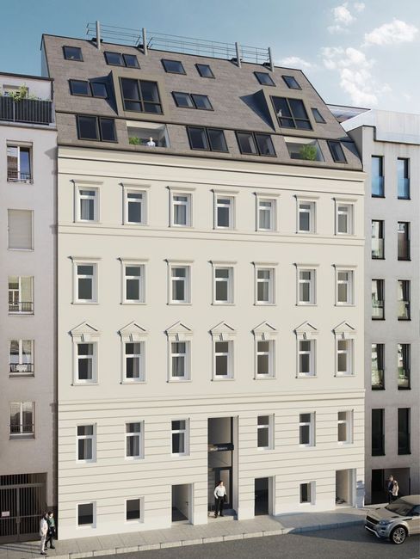
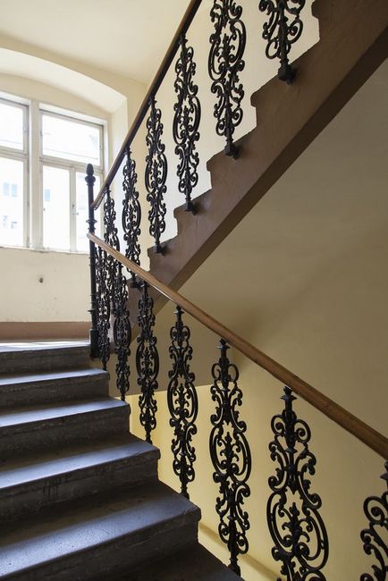
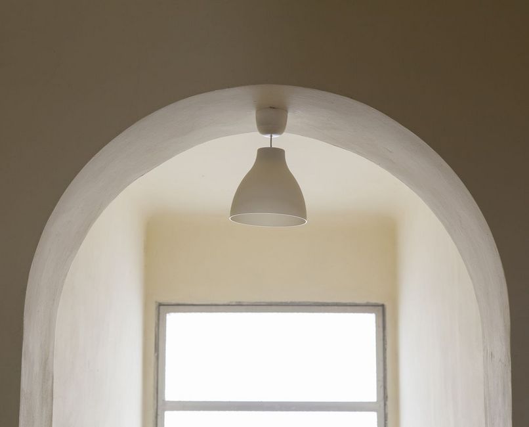
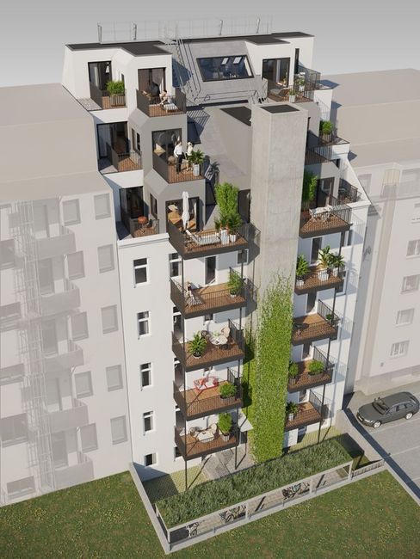
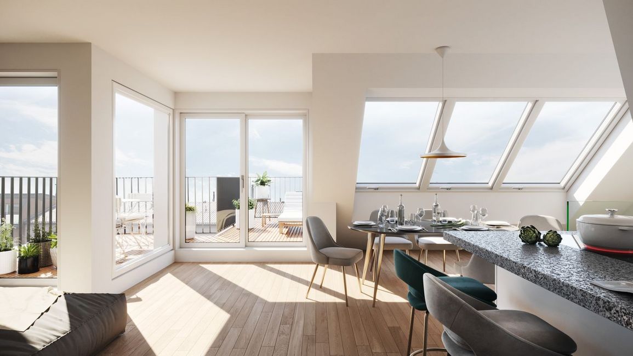
This is a true gem, perfect for those who can appreciate not only a fully refurbished old building with loft conversion and a façade restored to its original state, but also a quiet and central residential area in the middle of the fifth district.
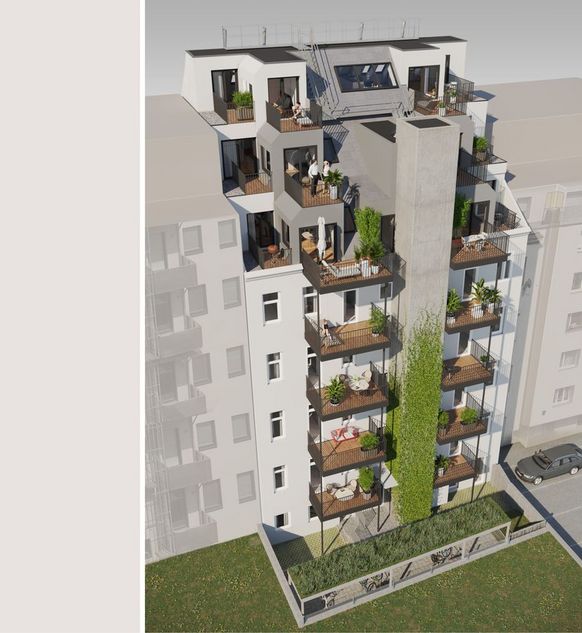
In its current condition, the building, constructed around 1885, doesn’t look particularly chic. The façade decor has crumbled off, the interiors are antiquated and worn. The deterioration is particularly striking because most of the houses in the immediate vicinity have already been revitalized.
The call for renewal requires an answer—and so here we are with comprehensive plans, sold complete with building permits, for a three-story attic conversion, restoration of the historic façade, and the restructuring of the old building. Naturally, everything will also be technically updated. District heating will be piped in, and private open-air spaces will be created wherever possible.
The results will look every bit as good as they sound. The new façade of the old building, which is being restored according to original plans from 1888, is classic and elegant in appearance, with a rooftop addition of equal elegance. The architectural design shows itself quietly towards the street, angling three stories up at a 45° slope, punctuated by loggias on the first attic story and dormers on the second. Towards the courtyard, on the other hand, is an exciting interplay of terraces, dotted with dormers that have private open-air spaces in front. These new rooms are simply flooded with light.
The overall color scheme, from white to all shades of gray, underlines the addition’s elegant restraint. The new elevator shaft, made of raw fair-faced concrete, fits in harmoniously and is ideal for greening at a later point.
A large number of the newly planned homes in both the old and new buildings are 1- to 2-room apartments designed for urban singles and couples. Thoughtful floor plans and high-quality installations create personal retreats in a building which, following the completion of renovations, will be newly lovely once again.
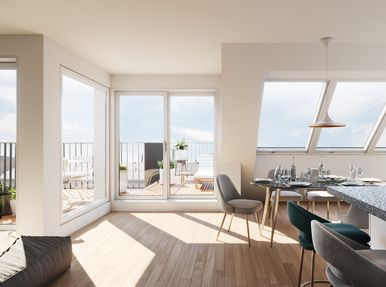
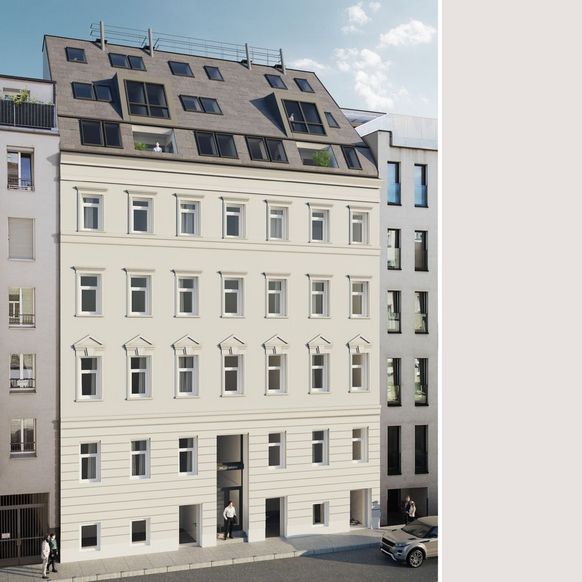
facts & figures
7 new apartments on the 3 attic floors: The planned additions include 4 apartments from 46–56 m² on the 1st floor, a small 38-m² apartment on the 2nd floor, and 2 maisonettes of 95 m² and 99 m² on the 2nd/3rd floor. Each apartment has a highly harmonious floor plan, a private open-air space, high-quality installations, and air conditioning.
Total floor space with extension (basement to 3rd attic floor):
1,262 m² total usable living area + 162 m² open-air space + 50 m² storage
Targeted usable living area, 1st–3rd attic floors: 432 m²
Targeted usable living area, historic building section (basement to 3rd attic floor): 830 m² (not including storage)
Vacant space prior to refurbishment: 517 m²
Of the 16 apartments in the old building, 13 units with a total area of 517 m² are vacant. All of these apartments will be redesigned to create a total of 18 apartments of 31–59 m² and one of 86 m². The existing light shafts will be converted into living space. Storage rooms, bathroom, and WC will be “migrated” to these less exposed areas, thus upgrading the quality of the remaining rooms. Open-air spaces will be added to all units situated on the courtyard side (balcony, terrace, or private garden). In addition, the grade towards the garden will be dug out, giving the half-basement units more of a ground-floor feeling.
Restoration of the historic façade from 1888, district heating hookup, renovation of risers and staircase, fair-faced concrete elevator addition in the courtyard, bicycle parking with greened roof in the courtyard, addition of stroller and garbage rooms.
All attic addition apartments, the bicycle parking area, stroller room, and garbage room will be barrier-free. This is made possible by the addition of a new entrance door leading directly from the sidewalk into the basement, where the transition to the courtyard is fitted with ramps. However, the split level means is it not possible to design barrier-free access via the main entrance and to the apartments of the old building.
The project has been sold with building permits.
